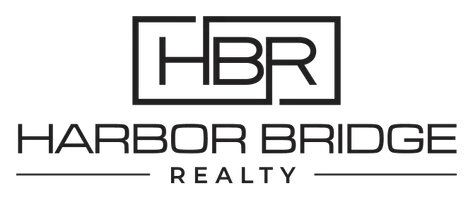For more information regarding the value of a property, please contact us for a free consultation.
Key Details
Sold Price $780,000
Property Type Single Family Home
Listing Status Sold
Purchase Type For Sale
Square Footage 5,181 sqft
Price per Sqft $150
MLS Listing ID 170323995
Sold Date 12/11/20
Style Colonial
Bedrooms 4
Full Baths 4
Half Baths 1
Year Built 2012
Annual Tax Amount $16,234
Lot Size 0.680 Acres
Property Description
Custom built 2013 colonial home in Farmington's premier neighborhood. Custom finish work includes extensive wainscoting, triple crown moldings, and coffered/tray ceilings. The custom Chef's kitchen includes white custom cabinetry, granite tops, stone back splash, island w/ seating, and a pantry for extra storage. The kitchen leads to the large family room with coffered ceiling and beautiful, custom fireplace. For formal dining, you will enjoy the large dining room which leads into the formal living room, perfect for entertaining. There is a second gas fireplace in the dining room to keep you cozy on winter days. The office with custom built-ins completes the first level. Upstairs you will enjoy the formal Master bedroom suite complete with two closets, large master bath with double vanities and sinks, jetted tub, and large tile stall shower. There are 3 other generously sized bedrooms, all complete with walk-in closets, one with a private bath and the two others are joined by a Jack and Jill bath. The lower level has been recently finished and includes two recreation rooms, both with built-ins, one could be used as a bedroom/In-Law with attached full bath with tile steam shower. Lastly, an exercise room with soft flooring is perfect for your heavy equipment. The private yard has a large fenced in area, and stone patio.First and second floor have beautiful hardwood flooring. 3 car over sized garage. Large mudroom with built-ins.
Location
State CT
County Hartford
Zoning R40
Rooms
Basement Full
Interior
Interior Features Audio System, Auto Garage Door Opener, Cable - Available, Central Vacuum, Open Floor Plan, Security System
Heating Hot Air
Cooling Ceiling Fans, Central Air
Fireplaces Number 2
Exterior
Exterior Feature Patio, Sidewalk, Underground Sprinkler, Underground Utilities
Parking Features Attached Garage
Garage Spaces 3.0
Waterfront Description Not Applicable
Roof Type Asphalt Shingle
Building
Lot Description Dry, Sloping Lot, Fence - Privacy, Professionally Landscaped
Foundation Concrete
Sewer Public Sewer Connected
Water Public Water Connected
Schools
Elementary Schools Union
Middle Schools Robbins
High Schools Farmington
Read Less Info
Want to know what your home might be worth? Contact us for a FREE valuation!

Our team is ready to help you sell your home for the highest possible price ASAP
Bought with Margaret Yonika • William Raveis Real Estate
GET MORE INFORMATION
John-Michael Rachinsky-Wood
Broker | License ID: REB.0792632
Broker License ID: REB.0792632

