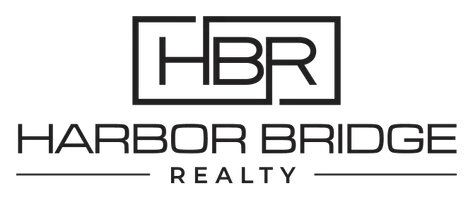For more information regarding the value of a property, please contact us for a free consultation.
Key Details
Sold Price $540,000
Property Type Single Family Home
Listing Status Sold
Purchase Type For Sale
Square Footage 1,594 sqft
Price per Sqft $338
MLS Listing ID 170338412
Sold Date 12/18/20
Style Ranch,Cottage
Bedrooms 2
Full Baths 1
Half Baths 1
HOA Fees $53/ann
Year Built 1953
Annual Tax Amount $7,981
Lot Size 0.320 Acres
Property Description
This mid-century modern meets coastal cottage is situated in sought after Village Creek. Unmatched anywhere on CT coast; vacation year round at your breathtaking pvt. association beach & marina just steps away. If you work from home you could easily kayak before starting your day, swim at lunchtime & be on your boat 5 minutes after signing off from work. Enjoy the Norwalk Islands for beach time, camping, clamming & raft up w/friends. Village Creek marina offers deep water docks up to 30' in length w/ship-to-shore power & water. The pvt. association offers basketball, tennis, playground, dog park & open space for all to enjoy. If the community doesn't sell you immediately, this special well loved abode will. Detail abounds this home w/ beamed ceilings, wainscoting, solid Brazilian Cherry floors, Marvin windows & high end materials. Entertain in a spacious high-end "cooks kitchen" w/90sf of granite counters, 6 seat breakfast bar, SS appliances & abundant cabinet storage. The spa-like full bathroom features a 8' long double shower, Carrera topped floating double vanity w/dimming undercabinet lighting. An attached garage & shed afford plenty of storage. Lots of expansion options. Modest utility usage. HOA fee is only $643/year. Flood Insurance is $794/year (policy is transferable to new owner). Neither house nor property flooded in Sandy or Irene. Walk to SoNo Metro North, shops, cafes & more. Move-in perfect -bring your kayaks & loved ones! Don't miss virtual tour! Broker/Owner
Location
State CT
County Fairfield
Zoning B
Rooms
Basement None
Interior
Interior Features Open Floor Plan
Heating Baseboard, Hot Water
Cooling Central Air
Exterior
Exterior Feature Gutters, Lighting, Patio, Shed
Parking Features Attached Garage
Garage Spaces 1.0
Waterfront Description Access,Dock or Mooring,Water Community,Beach
Roof Type Other
Building
Lot Description In Flood Zone, Dry, Cleared
Foundation Slab
Sewer Septic
Water Public Water Connected
Schools
Elementary Schools Rowayton
Middle Schools Roton
High Schools Mcmahon
Read Less Info
Want to know what your home might be worth? Contact us for a FREE valuation!

Our team is ready to help you sell your home for the highest possible price ASAP
Bought with Jon T. Magnotta • Outlook Realty
GET MORE INFORMATION
John-Michael Rachinsky-Wood
Broker | License ID: REB.0792632
Broker License ID: REB.0792632

