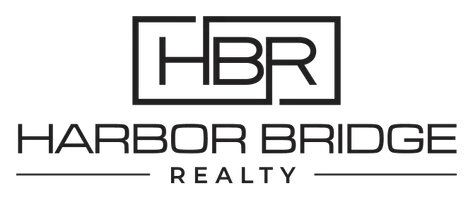For more information regarding the value of a property, please contact us for a free consultation.
Key Details
Sold Price $475,000
Property Type Single Family Home
Listing Status Sold
Purchase Type For Sale
Square Footage 2,060 sqft
Price per Sqft $230
MLS Listing ID 170343546
Sold Date 02/10/21
Style Raised Ranch,Ranch
Bedrooms 6
Full Baths 3
Half Baths 2
Year Built 1973
Annual Tax Amount $7,091
Lot Size 0.670 Acres
Property Description
A Home that meets demands of the new reality - ample flexible space for work & play. This raised ranch is not typical, this Property is not typical: 2,060+ sq ft of living space in the Main House and 850 sq ft in a detached Bungalow. ** See Below in PR Adden. for breakout. The Central Home has 3 levels, including a vibrant sunny family media room on the lower level, & a 215 sq ft room on the 3rd level - a perfect hideaway or additional bedroom. There is little that has not been updated and redone here - the stunning new kitchen has new granite counters, new custom cabinets, and new GE Profile stainless steel appliances. Best, the kitchen has been opened waist high to the living space, and is showered by wonderful natural light from the skylight over the kitchen sink. The kitchen window overlooks the pool and the wonderful hillside gardens. The 1st floor has gorgeous newly refinished hardwoods. The Master Bedroom has as a spacious full bath, all tastefully renovated - beautiful tile work, and double sinks. The Main Bath is equally impressive. There are new windows and slider, and a door out to the pool that conveniently accesses a bathroom. The Bungalow IN-LAW has an Eat-In Kitchen opening to the Living Space, w/ 2 bedrooms;1.5 baths. Wonderful decks and patios surround the in-ground pool with its separate storage shed for equipment. This multigenerational Home has parking for everyone - 4 garages. New Central Home generator. Located down the road from boat launch.
Location
State CT
County New Haven
Zoning R-20
Rooms
Basement Fully Finished, Heated, Cooled, Garage Access, Liveable Space, Storage
Interior
Interior Features Auto Garage Door Opener, Cable - Available
Heating Hot Water
Cooling Central Air
Exterior
Exterior Feature Awnings, Deck, Garden Area, Guest House, Gutters, Patio, Shed, Stone Wall, Underground Utilities
Parking Features Attached Garage, Under House Garage
Garage Spaces 4.0
Pool In Ground Pool, Safety Fence, Vinyl
Waterfront Description Access,Walk to Water
Roof Type Asphalt Shingle
Building
Lot Description Non Conforming Lot, Secluded, Level Lot, Lightly Wooded, Professionally Landscaped
Foundation Concrete
Sewer Septic
Water Private Well
Schools
Elementary Schools Per Board Of Ed
High Schools Pomperaug
Read Less Info
Want to know what your home might be worth? Contact us for a FREE valuation!

Our team is ready to help you sell your home for the highest possible price ASAP
Bought with Anthony Parenti • Berkshire Hathaway NE Prop.
GET MORE INFORMATION
John-Michael Rachinsky-Wood
Broker | License ID: REB.0792632
Broker License ID: REB.0792632

