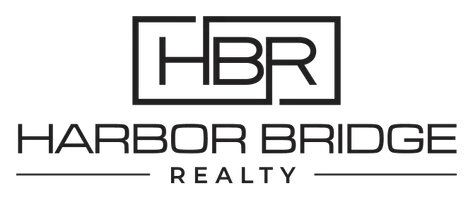For more information regarding the value of a property, please contact us for a free consultation.
Key Details
Sold Price $499,000
Property Type Single Family Home
Listing Status Sold
Purchase Type For Sale
Square Footage 2,520 sqft
Price per Sqft $198
MLS Listing ID 170368084
Sold Date 03/18/21
Style Contemporary
Bedrooms 2
Full Baths 2
Half Baths 1
Year Built 2016
Annual Tax Amount $7,173
Lot Size 3.160 Acres
Property Description
Move In Condition!! House is 3.5 years young. Contemporary Home very deceiving, meticulously maintained with a very open floor plan. High quality Marvin Windows, lots of Natural Lighting. Master bedroom has a private loft setting. Fully finished 3 car garage/shop with potential 3rd bedroom and full bath. House has a 3 bedroom septic. Bathroom down stairs is a legal bath. Heat is a buried 500 gallon propane tank. Tankless water heater. All Kohler plumbing fixtures throughout the house. Small section of driveway is shared as you pull in. New well pump November 2020. Roof is 3 years old. Driveway recently paved in 2019. Maintenance free exterior "no paint". Exterior hot water hose specked. Fully screened sunroom off of kitchen. Stainless appliances with fingerprint resistant Whirlpool refrigerator, kitchen also has dual tap kegerator, wine refrigerator, GE gas 5 burner cooktop with Lodge griddle, granite countertops, large island with storage on both sides, & huge pantry. Living room has large windows, gas fireplace with remote & temperature select. Walking distance to Philips Farm Preserve. Short distance to downtown Southbury. Good commute location to I84, Rt 8, lower Fairfield County, 1.5 hours to NYC and 45 mins to Hartford. Please comply with all CDC Guidelines. MASKS must be worn at all times. Only 2 decision makers in home with agent. Please no children.
Location
State CT
County New Haven
Zoning R-60
Rooms
Basement Full With Walk-Out, Partially Finished, Interior Access, Garage Access
Interior
Interior Features Auto Garage Door Opener, Cable - Pre-wired, Open Floor Plan, Security System
Heating Gas on Gas
Cooling Ceiling Fans, Central Air
Fireplaces Number 1
Exterior
Exterior Feature Deck, Gutters, Porch-Enclosed
Parking Features Under House Garage, Off Street Parking
Garage Spaces 3.0
Waterfront Description Not Applicable
Roof Type Fiberglass Shingle
Building
Lot Description Interior Lot, Sloping Lot, Treed
Foundation Concrete
Sewer Septic
Water Private Well
Schools
Elementary Schools Per Board Of Ed
Middle Schools Per Board Of Ed
High Schools Pomperaug
Read Less Info
Want to know what your home might be worth? Contact us for a FREE valuation!

Our team is ready to help you sell your home for the highest possible price ASAP
Bought with Michelle J. Pavia • William Raveis Real Estate
GET MORE INFORMATION
John-Michael Rachinsky-Wood
Broker | License ID: REB.0792632
Broker License ID: REB.0792632

