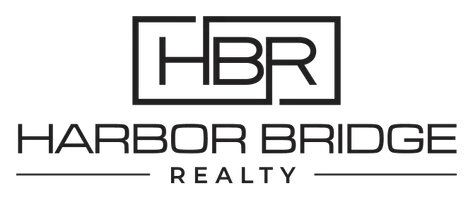For more information regarding the value of a property, please contact us for a free consultation.
Key Details
Sold Price $625,000
Property Type Single Family Home
Listing Status Sold
Purchase Type For Sale
Square Footage 3,252 sqft
Price per Sqft $192
Subdivision Fawn Crest Estates
MLS Listing ID 170383200
Sold Date 05/07/21
Style Colonial
Bedrooms 4
Full Baths 2
Half Baths 1
Year Built 1996
Annual Tax Amount $8,617
Lot Size 2.680 Acres
Property Description
Set on a picturesque private, lightly wooded lot this 4 bedroom 2 & 1/2 bath is ready to become your home. The main level of this home is bright and spacious with hardwood floors throughout. From the foyer is the office/sitting room area which could be used to fit a variety of needs, next is the formal dining room leading to the large kitchen with granite countertops, stainless steel appliances, and pantry space. The breakfast nook is a great place to enjoy your morning coffee or tea, or if you prefer you can have your coffee on the back deck overlooking your scenic yard. The living room area offers lots of space and you'll love the stately brick fireplace, and sliding doors leading out to the deck. On the upper level is the master bedroom suite with beautiful tray ceiling, full bathroom featuring jetted tub, and walk-in closet. Also on the upper level is the second full bath, the remaining 3 bedrooms which are generously sized with ample closet space, and laundry room. The lower level is made up of an additional family space great for entertaining, with walk out access to the back yard. This property is located close to Janie Pierce Park which offers walking trails and fishing, and 15 minutes from Rt 84 making it a great commuter location. This home has something for everyone, call to schedule your showing today. Multiple offers received, seller will allow for 7 days on market and will take highest and best offer by Tuesday 3/30 @ 6:00
Location
State CT
County New Haven
Zoning R-60
Rooms
Basement Full With Walk-Out, Partially Finished, Heated, Cooled, Interior Access, Garage Access
Interior
Heating Hot Air
Cooling Central Air
Fireplaces Number 1
Exterior
Exterior Feature Deck
Parking Features Attached Garage, Under House Garage
Garage Spaces 2.0
Waterfront Description Not Applicable
Roof Type Fiberglass Shingle
Building
Lot Description On Cul-De-Sac, In Subdivision, Level Lot, Lightly Wooded
Foundation Concrete
Sewer Septic
Water Private Well
Schools
Elementary Schools Gainfield
Middle Schools Rochambeau
High Schools Pomperaug
Read Less Info
Want to know what your home might be worth? Contact us for a FREE valuation!

Our team is ready to help you sell your home for the highest possible price ASAP
Bought with Holli Shanbrom • Coldwell Banker Realty
GET MORE INFORMATION
John-Michael Rachinsky-Wood
Broker | License ID: REB.0792632
Broker License ID: REB.0792632

