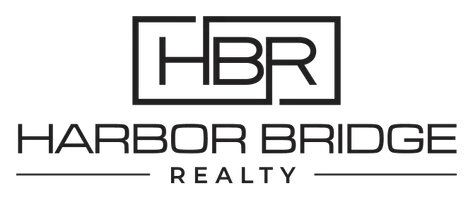For more information regarding the value of a property, please contact us for a free consultation.
Key Details
Sold Price $650,000
Property Type Single Family Home
Listing Status Sold
Purchase Type For Sale
Square Footage 4,200 sqft
Price per Sqft $154
MLS Listing ID 170378420
Sold Date 05/24/21
Style Colonial
Bedrooms 4
Full Baths 2
Half Baths 1
Year Built 2000
Annual Tax Amount $9,413
Lot Size 3.530 Acres
Property Description
Picture yourself in this beautiful 4200 SF colonial with 3.53 acres located in an interior lot on a quiet cul-de-sac in Lake Ridge Estates. This home features an open floor plan, 2-story foyer and family room, including two staircases (foyer and kitchen) accessing the second level. The spacious, gourmet kitchen is a chef's dream. It has granite countertops, a gas cooktop, double ovens, microwave, two sinks, pantry closet and an abundance of cabinets. Along with seating in the large island, there is abundant space for casual dining, in addition to a formal dining room. Off the kitchen is a tiled laundry/mud room area with a sink, closet, room for seating and separate doors to the garage and outside. A bright, spacious family room includes a gas fireplace. This home perfectly accommodates a home school/home office environment. Off the family room, there is a room that can be used as an office, learning space or play room. In addition, the formal living room with double French doors and fireplace, can also serve as an executive office. A lovely powder room finishes off the main living area. Upstairs, there are 4 bedrooms and 2 baths. The spacious Master Bedroom Suite includes a gas fireplace, custom walk-in closets, private bathroom w/jacuzzi, and an adjoining area that can be used as a nursery, office or quiet seating area. Three additional bedrooms feature custom closets. The finished space in the walkout basement includes a gas fireplace.
Location
State CT
County New Haven
Zoning R-60
Rooms
Basement Partially Finished, Walk-out, Liveable Space
Interior
Interior Features Auto Garage Door Opener, Central Vacuum, Open Floor Plan, Sauna, Security System
Heating Hot Air, Hydro Air, Zoned
Cooling Central Air
Fireplaces Number 4
Exterior
Exterior Feature Deck, Gutters, Patio, Stone Wall, Underground Utilities
Parking Features Attached Garage
Garage Spaces 2.0
Waterfront Description Not Applicable
Roof Type Asphalt Shingle
Building
Lot Description Interior Lot, On Cul-De-Sac, In Subdivision, Treed
Foundation Concrete
Sewer Septic
Water Private Well
Schools
Elementary Schools Pomperaug
High Schools Pomperaug
Read Less Info
Want to know what your home might be worth? Contact us for a FREE valuation!

Our team is ready to help you sell your home for the highest possible price ASAP
Bought with Michael Moretti • eRealty Advisors, Inc.
GET MORE INFORMATION
John-Michael Rachinsky-Wood
Broker | License ID: REB.0792632
Broker License ID: REB.0792632

