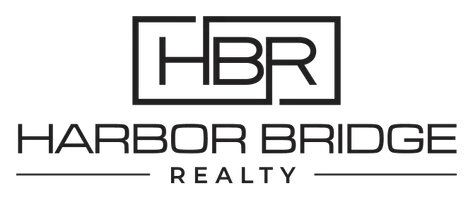For more information regarding the value of a property, please contact us for a free consultation.
Key Details
Sold Price $561,000
Property Type Single Family Home
Listing Status Sold
Purchase Type For Sale
Square Footage 3,378 sqft
Price per Sqft $166
MLS Listing ID 170365529
Sold Date 03/29/21
Style Colonial
Bedrooms 4
Full Baths 2
Half Baths 1
Year Built 1991
Annual Tax Amount $8,815
Lot Size 1.390 Acres
Property Description
Nestled in the sought after Pierce's Colonial Acres neighborhood, which will welcome you with level, walkable roads perfect for easy strolls and bike rides. This home is located towards the end of a cul de sac and offers an expansive yard with a heated pool! Step into a home that is completely move in ready. The kitchen is light bright and airy, with plenty of space for storage and food prep. The open floor plan to the family room/dining room makes it easy to keep an eye on everything. The master suite is complete with walk in closet, newly renovated master bathroom, new wood floors, wood trim work and access to a large storage area over the garage. Three additional large bedrooms all with new hardwood floors and a shared remodeled bathroom. The finished basement is ideal for a theater room, hobby room or playroom with new, easy to care for floors and access to the pool! New central air system, newer hybrid heat pump for hot water, newer septic tank, new roof, new gutters, new skylights, new pool heater, new master bathroom, newer hardwood floors in upper level, newer wood stove insert, newer garage doors, recently repaved driveway, generator hookup, plus the yard is wired with a dog fence. You'll also have the option to join the neighborhood association which includes a list of community activities! (Current owners are using the formal dining room as a play area, and they are using the family room as their dining room. Some of the pictures show the old setup.)
Location
State CT
County New Haven
Zoning R-60
Rooms
Basement Full With Hatchway, Partially Finished, Heated, Cooled, Sump Pump
Interior
Interior Features Cable - Available
Heating Baseboard, Wood/Coal Stove, Zoned
Cooling Ceiling Fans, Central Air, Zoned
Fireplaces Number 1
Exterior
Exterior Feature Deck, French Doors, Gutters, Lighting, Porch-Enclosed, Underground Utilities
Parking Features Attached Garage
Garage Spaces 2.0
Pool In Ground Pool
Waterfront Description Not Applicable
Roof Type Asphalt Shingle
Building
Lot Description On Cul-De-Sac
Foundation Concrete
Sewer Septic
Water Private Well
Schools
Elementary Schools Gainfield
Middle Schools Rochambeau
High Schools Pomperaug
Read Less Info
Want to know what your home might be worth? Contact us for a FREE valuation!

Our team is ready to help you sell your home for the highest possible price ASAP
Bought with Angela Holland • Coldwell Banker Realty
GET MORE INFORMATION
John-Michael Rachinsky-Wood
Broker | License ID: REB.0792632
Broker License ID: REB.0792632

