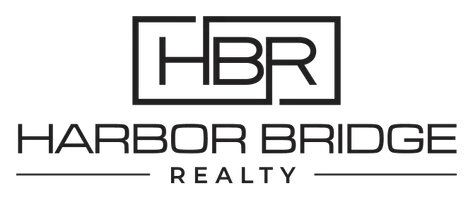For more information regarding the value of a property, please contact us for a free consultation.
Key Details
Sold Price $380,500
Property Type Single Family Home
Listing Status Sold
Purchase Type For Sale
Square Footage 2,546 sqft
Price per Sqft $149
MLS Listing ID 170381101
Sold Date 06/02/21
Style Contemporary,Raised Ranch
Bedrooms 4
Full Baths 2
Half Baths 1
Year Built 1972
Annual Tax Amount $6,524
Lot Size 1.800 Acres
Property Description
Custom-built Deck House set on 1.8ac. in Holly Hill Estates. Four bedrooms, 2 1/2 baths, oversized deck, and screened-in porch. with a slider for access to the Kitchen for summer evening dinners. Corian island with seating. Formal dining room, large formal living room with brick fireplace, Sliders, oversized windows provide lots of light. Living Room with vaulted ceiling with wood ceiling gives great depth to the room Laminate flooring throughout. The Master bedroom suite has a remodeled bath and walk-in closet vaulted ceiling with wood, easy-care laminate flooring. A wide-open staircase opens to a generous lower family room with a brick wood-burning fireplace, slider to a nice yard for garden or pool. Separate laundry room with 1/2 bath. room for den or crafts. Potential for extended family members. Great family home in a super neighborhood less than 3 miles from the center of town and easy access to schools, town pool, Lake Zoar boat ramp, Par 3 public course, and 9 & 18 holes within 3 miles. All appointments must be on Showingtime with 24-hour notice., please see Agent remarks. Please follow Covid 19 Rules and wear a mask, keep 6 ft. apart. Thanks for your cooperation.PLEASE REFER TO AGENT REMARKS REGARDING OFFERS ON THIS PROPERTY. ALL OFFER IN BY 6 PM 3/22
Location
State CT
County New Haven
Zoning R-60
Rooms
Basement Full, Fully Finished, Heated, Garage Access, Walk-out
Interior
Interior Features Auto Garage Door Opener, Cable - Available, Open Floor Plan
Heating Baseboard, Hot Water
Cooling None
Fireplaces Number 2
Exterior
Exterior Feature Deck, Porch-Screened
Parking Features Under House Garage
Garage Spaces 2.0
Waterfront Description Not Applicable
Roof Type Fiberglass Shingle
Building
Lot Description In Subdivision, Level Lot, Lightly Wooded, Treed
Foundation Concrete
Sewer Septic
Water Private Well
Schools
Elementary Schools Pomperaug
Middle Schools Regional District 15
High Schools Regional District 15
Read Less Info
Want to know what your home might be worth? Contact us for a FREE valuation!

Our team is ready to help you sell your home for the highest possible price ASAP
Bought with Becky Hood • William Pitt Sotheby's Int'l
GET MORE INFORMATION
John-Michael Rachinsky-Wood
Broker | License ID: REB.0792632
Broker License ID: REB.0792632

