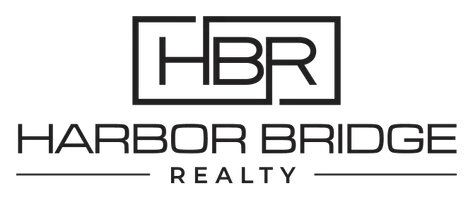For more information regarding the value of a property, please contact us for a free consultation.
Key Details
Sold Price $570,000
Property Type Single Family Home
Listing Status Sold
Purchase Type For Sale
Square Footage 3,494 sqft
Price per Sqft $163
MLS Listing ID 170387158
Sold Date 06/07/21
Style Colonial
Bedrooms 4
Full Baths 2
Half Baths 1
Year Built 1986
Annual Tax Amount $8,317
Lot Size 2.510 Acres
Property Description
2021 MAJOR INTERIOR RENOVATIONS! Home price reflects exterior renovations for the new buyer to complete! Enjoy this home from the inside out! NEW KITCHEN w/modern design, stainless steel appliances (double wall oven, glass cooktop, dishwasher, microwave, beverage wine cooler), center island plus peninsula, granite countertops, subway tile backsplash and spacious eating area and new windows ** THREE NEW BATHROOMS ** Refinished wood floors & New luxury vinyl flooring! Center hall entry gives access to the den and formal living room with crown molding, fireplace & French doors to the dining room. Dining room features crown molding, newer triple glass doors to the expansive deck, pool and access to the NEW KITCHEN! Steps up to the family room/great room with vaulted ceiling with skylights and wood stove. Beautiful new 1st flr powder room! Master bedroom suite with vaulted ceiling, walk in closet and LUXURIOUS NEW BATH with double sink quartz vanity, soaking tub and separate glass door shower (note:shower fixture and faucet handle to be installed). 3 additional BRs w/new flooring, NEW FULL BATH w/double sink quartz vanity, and laundry all on 2nd floor. 1400+sf in Walkout lower level offers opportunity for finishing. Sweeping level yard, set back from the road ** Peaceful setting to enjoy pool and deck! Lots of woods & privacy! NEW Central air, Roof 2004. In area of lovely homes, minutes to highway and great Southbury shopping, schools, parks. Convenient lake access for boat ramp.
Location
State CT
County New Haven
Zoning R-60
Rooms
Basement Full With Walk-Out, Interior Access
Interior
Interior Features Auto Garage Door Opener, Cable - Available
Heating Hot Air
Cooling Central Air
Fireplaces Number 2
Exterior
Exterior Feature Deck, Gutters
Parking Features Attached Garage
Garage Spaces 2.0
Pool Above Ground Pool
Waterfront Description Not Applicable
Roof Type Asphalt Shingle
Building
Lot Description Interior Lot, Level Lot, Lightly Wooded
Foundation Concrete
Sewer Septic
Water Private Well
Schools
Elementary Schools Per Board Of Ed
Middle Schools Per Board Of Ed
High Schools Pomperaug
Read Less Info
Want to know what your home might be worth? Contact us for a FREE valuation!

Our team is ready to help you sell your home for the highest possible price ASAP
Bought with Ben Keeney • Re/Max Right Choice
GET MORE INFORMATION
John-Michael Rachinsky-Wood
Broker | License ID: REB.0792632
Broker License ID: REB.0792632

