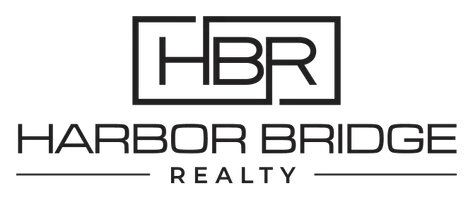For more information regarding the value of a property, please contact us for a free consultation.
Key Details
Sold Price $715,000
Property Type Single Family Home
Listing Status Sold
Purchase Type For Sale
Square Footage 3,705 sqft
Price per Sqft $192
MLS Listing ID 170391214
Sold Date 06/21/21
Style Colonial
Bedrooms 4
Full Baths 2
Half Baths 1
Year Built 1991
Annual Tax Amount $9,810
Lot Size 1.380 Acres
Property Description
Welcome home to this wonderful, classic Colonial located on a cul-de-sac in one of Southbury's most sought after neighborhoods - Hunters Ridge Estates . A lovely Open Floor Plan ideal for entertaining. Pride of ownership abounds! Spacious rooms, freshly painted interior and exterior, many lovely features. 4 bedrooms, 2 full & 1 half bath. Bonus room can be used for a guest suite or office. The spacious kitchen has a large center isle, abundant cabinet space, pantry & large dining area, stainless steel appliances, three ovens for the chef that loves to entertain, & a wine fridge. The kitchen opens to a large family room w custom built ins, hardwood floor & crown molding. Off the family room is a gorgeous sun-room w wood-paneled ceiling, ceiling fan & plenty of windows. A phenomenal Brazilian Ipe Hardwood deck & well-kept gardens complete this area The formal living and dining room have been converted to an office and den during these stay at home times, complete with crown moldings, tray ceilings, French doors, (can be easily transformed back into formal living & dining rooms). The large master suite has a huge walk in closet and a 17 X 10 master bathroom with tray ceiling. The master bath is an oasis, just remodeled to include a large walk-in shower, soaking tub, new vanity, plumbing fixtures & programmable radiant floor heat! The other 3 bedrooms are generous in size and has full hallway bathroom that was also recently renovated with new vanity, tile & plumbing fixtures.
Location
State CT
County New Haven
Zoning R-60
Rooms
Basement Full
Interior
Interior Features Audio System, Auto Garage Door Opener, Central Vacuum, Humidifier, Open Floor Plan, Security System
Heating Hot Air, Radiant
Cooling Ceiling Fans, Central Air, Zoned
Fireplaces Number 1
Exterior
Exterior Feature Deck, French Doors, Underground Utilities
Parking Features Attached Garage
Garage Spaces 2.0
Waterfront Description Not Applicable
Roof Type Asphalt Shingle
Building
Lot Description On Cul-De-Sac, In Subdivision, Dry, Cleared, Level Lot
Foundation Concrete
Sewer Septic
Water Private Well
Schools
Elementary Schools Longmeadow Elementary School
Middle Schools Memorial Middle School
High Schools Pomperaug
Read Less Info
Want to know what your home might be worth? Contact us for a FREE valuation!

Our team is ready to help you sell your home for the highest possible price ASAP
Bought with Rhya B. Szymansky • Drakeley Real Estate, Inc.
GET MORE INFORMATION
John-Michael Rachinsky-Wood
Broker | License ID: REB.0792632
Broker License ID: REB.0792632

