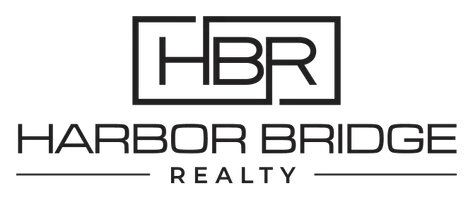For more information regarding the value of a property, please contact us for a free consultation.
Key Details
Sold Price $700,000
Property Type Condo
Sub Type Condominium
Listing Status Sold
Purchase Type For Sale
Square Footage 2,086 sqft
Price per Sqft $335
MLS Listing ID 170471695
Sold Date 05/06/22
Style Townhouse
Bedrooms 3
Full Baths 3
Half Baths 1
HOA Fees $314/mo
Year Built 2017
Annual Tax Amount $9,675
Property Sub-Type Condominium
Property Description
Experience all that life has to offer with this luxury, modern, 3 story townhouse located in the heart of vibrant downtown Stamford. The floorplan has a wonderful flow for easy living and entertaining, and offers the space, layout and features you want for how we live today. Filled with character and light, this wonderful home checks off all the boxes. Fabulous kitchen with granite counters, stainless steel appliances, extra counter space and a breakfast bar, this well equipped kitchen will delight the serious home chef. Enjoy the sophisticated living space with the open concept living room/dining room where you can host holidays in style. And enjoy your morning coffee on your private balcony. Upstairs has 2 generous sized bedrooms (each with a full bath) or use one bedroom as a home office. Third level boasts enormous primary bedroom suite with huge walk-in closet and sumptuous spa-like full bath with double sink vanity. 3-zone heating and cooling system delivers maximum comfort. Rare 2 car garage with additional storage space adds to the perfection. Walk to everything downtown Stamford has to offer-restaurants, shopping, entertainment and more. Only 1-mile to I95 and train station, this wonderful opportunity you thought only existed in your dreams is right here. Prepare to be captivated and make your home ownership dreams a reality.
Location
State CT
County Fairfield
Zoning R5
Rooms
Basement Interior Access, Garage Access, Storage, None
Interior
Interior Features Auto Garage Door Opener, Cable - Available, Open Floor Plan, Security System
Heating Gas on Gas, Hot Air, Zoned
Cooling Central Air, Zoned
Exterior
Exterior Feature Balcony, Gutters, Lighting
Parking Features Attached Garage
Garage Spaces 2.0
Waterfront Description Not Applicable
Building
Lot Description Level Lot
Sewer Public Sewer Connected
Water Public Water Connected
Level or Stories 4
Schools
Elementary Schools Per Board Of Ed
Middle Schools Per Board Of Ed
High Schools Per Board Of Ed
Others
Pets Allowed Yes
Read Less Info
Want to know what your home might be worth? Contact us for a FREE valuation!

Our team is ready to help you sell your home for the highest possible price ASAP
Bought with Amy Pinderhughes • Keller Williams Prestige Prop.
GET MORE INFORMATION
John-Michael Rachinsky-Wood
Broker | License ID: REB.0792632
Broker License ID: REB.0792632

