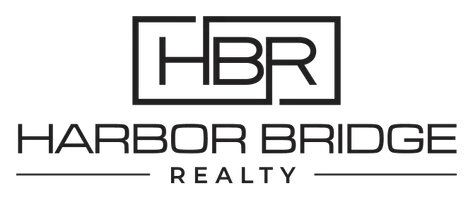For more information regarding the value of a property, please contact us for a free consultation.
Key Details
Sold Price $1,305,000
Property Type Single Family Home
Listing Status Sold
Purchase Type For Sale
Square Footage 5,023 sqft
Price per Sqft $259
Subdivision Devonwood
MLS Listing ID 24076616
Sold Date 04/30/25
Style Colonial
Bedrooms 4
Full Baths 4
Half Baths 1
HOA Fees $133/ann
Year Built 1987
Annual Tax Amount $15,675
Lot Size 0.880 Acres
Property Description
Stunning custom Colonial finely crafted with timeless design set on one of the most beautiful homesites in highly sought after Devonwood.Manicured landscapes w/flowering beds,stone accents,& charming arbor picturesquely enhance the idyllic cul-de-sac setting.An expansive light filled foyer welcomes flanked by the gorgeous Living & Dining Rms,each w/exquisite fireplaces & designed with careful attention to proportion&detail.Custom millwork elevates the homes fine interior.An array of windows brighten Kit adjoining FR creating wonderful spaces for casual moments & memorable celebrations.Abundant cabinetry,spacious islnd w/plentiful seating & breakfast rm w/walk-in bay window highlight the generous Kitchen.Inviting frpl FR seamlessly blends comfort & elegance beautifully designed offering 10' ceiling& plentiful custom inset bookshelves.FR opens to spacious deck & bluestone patio taking advantage of lovely private backyard setting.Front & back staircases lead to thoughtfully designed light & bright upper level w/hrdwd throughout.Retreat to the luxurious Primary Suite w/cozy gas frpl & luxurious skylit remodeled bth.An incredible 31x15 closet/dressing rm remodel w/custom built-ins is beyond compare!3 addtl ensuite bdrs,1 w/pvt bth & 2 w/walk-in closets.Well finished game/media rm in LL w/full bth.Temp controlled 900+ bottle wine cellar/tasting room!Auto generator.Refined Style that Endures~Meticulously Maintained. Convenient to UCONN Med Cntr.Easy access to hwys-2 hrs to NY/Boston
Location
State CT
County Hartford
Zoning R40
Rooms
Basement Full, Partially Finished
Interior
Interior Features Auto Garage Door Opener, Cable - Available, Central Vacuum, Open Floor Plan, Security System
Heating Hot Air
Cooling Attic Fan, Ceiling Fans, Central Air
Fireplaces Number 3
Exterior
Exterior Feature Underground Utilities, Deck, Underground Sprinkler, Patio
Parking Features Attached Garage
Garage Spaces 3.0
Waterfront Description Not Applicable
Roof Type Other
Building
Lot Description Lightly Wooded, Level Lot, On Cul-De-Sac, Professionally Landscaped
Foundation Concrete
Sewer Public Sewer Connected
Water Public Water Connected
Schools
Elementary Schools East Farms
Middle Schools Robbins
High Schools Farmington
Read Less Info
Want to know what your home might be worth? Contact us for a FREE valuation!

Our team is ready to help you sell your home for the highest possible price ASAP
Bought with Virginia Proft • William Raveis Real Estate
GET MORE INFORMATION
John-Michael Rachinsky-Wood
Broker | License ID: REB.0792632
Broker License ID: REB.0792632

