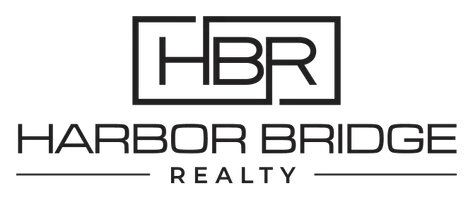For more information regarding the value of a property, please contact us for a free consultation.
Key Details
Sold Price $373,000
Property Type Condo
Sub Type Condominium
Listing Status Sold
Purchase Type For Sale
Square Footage 2,243 sqft
Price per Sqft $166
MLS Listing ID 24075201
Sold Date 05/15/25
Style Townhouse
Bedrooms 3
Full Baths 3
Half Baths 1
HOA Fees $399/mo
Year Built 1986
Annual Tax Amount $5,432
Property Sub-Type Condominium
Property Description
This exquisite end unit townhouse in Wesleyan Hills is a rare find, boasting numerous attractive features. As you step inside, you're welcomed by a stunning foyer adorned with gleaming hardwood floors, which leads into a beautifully updated kitchen equipped with corian countertops, elegant cabinetry, recessed lights, hardwood floor, and premium appliances. The living room and dining area offer a cozy atmosphere, complete with newer wall-to-wall carpeting, a raised hearth fireplace, charming breakfast bar, and a delightful window seat that fills the space with natural light. A generously sized den/office further enhances the main level's living space. Upstairs, you'll appreciate the spacious bedrooms and two full bathrooms. The primary bedroom-bath has been tastefully updated, a luxurious walk-in tiled shower and flooring, while the second bathroom has also been remodeled with a new vanity & it also has tile flooring. An added convenience is the laundry area located on this level. The lower level is perfect for entertaining, featuring a large recreation room with a stunning bar, as well as a full bathroom that includes a sauna. This floor also has a third bedroom with a walk-in closet and you will enjoy the sliders that open to the private slate patio backyard. Additional highlights include a newly installed multi-zone heating system, new central air conditioning, and 1 car garage. This property embodies comfort and style, making it an ideal place for your next home.
Location
State CT
County Middlesex
Zoning R-15
Rooms
Basement Full, Fully Finished, Liveable Space, Full With Walk-Out
Interior
Interior Features Auto Garage Door Opener, Cable - Pre-wired, Open Floor Plan, Sauna
Heating Heat Pump, Hot Air
Cooling Ceiling Fans, Central Air
Fireplaces Number 1
Exterior
Exterior Feature Underground Utilities, Sidewalk, Deck, Gutters, Patio
Parking Features Attached Garage, Paved, Driveway
Garage Spaces 1.0
Waterfront Description Not Applicable
Building
Lot Description On Cul-De-Sac
Sewer Public Sewer Connected
Water Public Water Connected
Level or Stories 3
Schools
Elementary Schools Wesley
Middle Schools Per Board Of Ed
High Schools Middletown
Others
Pets Allowed Restrictions
Read Less Info
Want to know what your home might be worth? Contact us for a FREE valuation!

Our team is ready to help you sell your home for the highest possible price ASAP
Bought with Maria Chora • Tea Leaf Realty
GET MORE INFORMATION
John-Michael Rachinsky-Wood
Broker | License ID: REB.0792632
Broker License ID: REB.0792632

