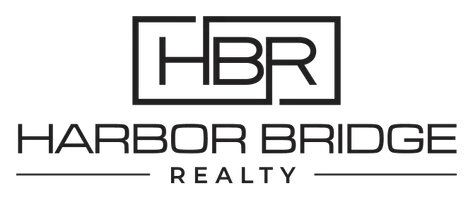For more information regarding the value of a property, please contact us for a free consultation.
Key Details
Sold Price $405,000
Property Type Condo
Sub Type Condominium
Listing Status Sold
Purchase Type For Sale
Square Footage 2,454 sqft
Price per Sqft $165
MLS Listing ID 24080757
Sold Date 05/16/25
Style Other
Bedrooms 2
Full Baths 3
HOA Fees $359/mo
Year Built 2001
Annual Tax Amount $5,497
Property Sub-Type Condominium
Property Description
One of the nicest condos in the complex, with an ATTACHED 2 CAR GARAGE. Spacious Cape with 1,836 sf plus 927 sf. finished in the lower level. (2,763 total). Although taxed as a 2 BR, this could easily be used as 4 bedrooms. If you need functional one floor living, a large den offers the possibility of a 1ST floor bedroom with adjacent full bath & laundry. Gorgeous kitchen/dining room features Cherry cabinetry & center Island breakfast bar, open to a fireplaced living room. Upstairs, 2 large bedrooms, also have hardwood, & each has an adjoining private entry to a Jack & Jill bathroom with separate tub & step in shower. The lower level features two additional rooms with lots of natural sunlight; one currently serves as a guest room with private full bath. A family room with additional unfinished storage space completes this amazing condo. Need a home office (or even 2), this floor plan offers great flex space. While this condo is an END UNIT with lots of privacy, there is also a great sense of community here. Pop out the door any time of day and find neighbors out walking - happy to see you and share exercise & camaraderie. Additionally, there's a clubhouse, pool, tennis court, basketball & trails. Conveniently located 5 minutes to shopping & state-of-the art medical. Only 8 miles to UConn, walking distance to ECSU. Picture yourself coming home to a freshly manicured lawn so you can kick back and relax. Come see how living at The Villages of Freedom Green can change your life.
Location
State CT
County Tolland
Zoning DMR
Rooms
Basement Full, Heated, Garage Access, Cooled, Interior Access, Partially Finished
Interior
Interior Features Central Vacuum, Open Floor Plan
Heating Hot Air
Cooling Ceiling Fans, Central Air, Zoned
Fireplaces Number 1
Exterior
Exterior Feature Tennis Court, Deck
Parking Features Attached Garage, Paved, Off Street Parking
Garage Spaces 2.0
Pool Pool House, In Ground Pool
Waterfront Description Not Applicable
Building
Sewer Public Sewer Connected
Water Public Water Connected
Level or Stories 3
Schools
Elementary Schools Mansfield Elementary School
Middle Schools Mansfield
High Schools E. O. Smith
Others
Pets Allowed Yes
Read Less Info
Want to know what your home might be worth? Contact us for a FREE valuation!

Our team is ready to help you sell your home for the highest possible price ASAP
Bought with Lindsey Niarhakos • RE/MAX One
GET MORE INFORMATION
John-Michael Rachinsky-Wood
Broker | License ID: REB.0792632
Broker License ID: REB.0792632

