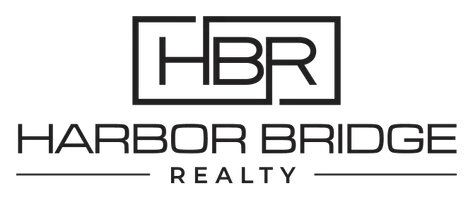For more information regarding the value of a property, please contact us for a free consultation.
Key Details
Sold Price $1,302,500
Property Type Condo
Sub Type Condominium
Listing Status Sold
Purchase Type For Sale
Square Footage 2,816 sqft
Price per Sqft $462
MLS Listing ID 24095642
Sold Date 08/01/25
Style Townhouse
Bedrooms 3
Full Baths 3
Half Baths 1
HOA Fees $608/mo
Year Built 1976
Annual Tax Amount $6,666
Property Sub-Type Condominium
Property Description
Welcome to this tastefully renovated and meticulously maintained condo in the highly sought-after Greenwich Hills community-where comfort, convenience, and a touch of luxury come together. Recently remodeled, this home features a chef-friendly kitchen with top-of-the-line appliances, custom cabinets, and sleek Caesarstone countertops. The main level offers a bright, open floor plan with a sun-filled living room, newly redone powder room, dining area, and dine-in kitchen-all with peaceful views of the surrounding preserve land. Step outside through the sliding glass doors to your own private yard, complete with a bluestone patio and mature shrubs-an ideal spot to relax or dine alfresco. Upstairs, you'll find three spacious bedrooms, including a bright primary suite with lots of closet space and two additional bedrooms on the backside of the home with an updated full bath. additional full bath. The finished lower level adds even more flexible space with a family room featuring custom built-ins, an extra bedroom or home office, and a full bath-perfect for guests or working from home. Enjoy the park-like grounds with amenities including a heated pool. Show-off your competitive side or let loose on the tennis/pickle ball courts with friends. Experience resort-style living in one of Greenwich's most desirable communities-just minutes from shops, schools, and transportation. 1-car garage and additional unmarked parking is available.
Location
State CT
County Fairfield
Zoning R-7
Rooms
Basement Full, Heated, Storage, Fully Finished, Cooled, Liveable Space
Interior
Interior Features Open Floor Plan, Security System
Heating Hot Air
Cooling Central Air
Exterior
Exterior Feature Underground Sprinkler, Patio
Parking Features Detached Garage
Garage Spaces 1.0
Pool Heated, In Ground Pool
Waterfront Description Not Applicable
Building
Lot Description Treed, On Cul-De-Sac
Sewer Public Sewer Connected
Water Public Water Connected
Level or Stories 3
Schools
Elementary Schools Glenville
Middle Schools Western
High Schools Greenwich
Others
Pets Allowed Yes
Read Less Info
Want to know what your home might be worth? Contact us for a FREE valuation!

Our team is ready to help you sell your home for the highest possible price ASAP
Bought with Andrew Smith • Houlihan Lawrence
GET MORE INFORMATION
John-Michael Rachinsky-Wood
Broker | License ID: REB.0792632
Broker License ID: REB.0792632

